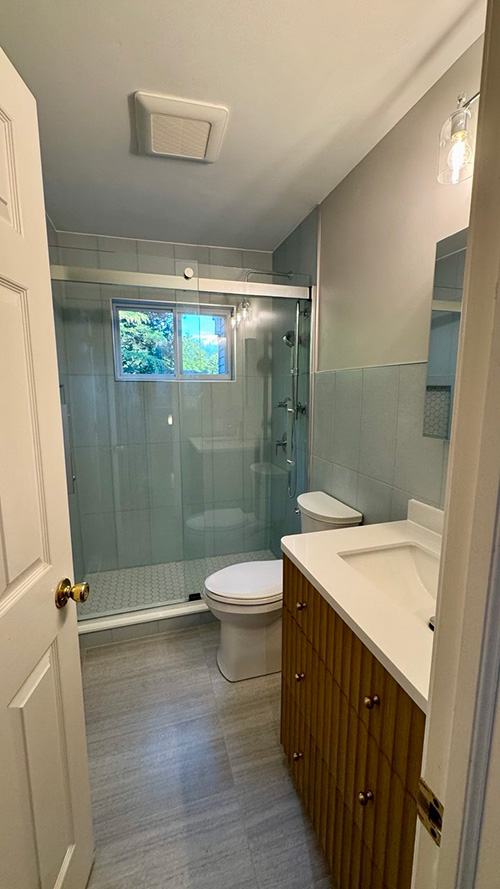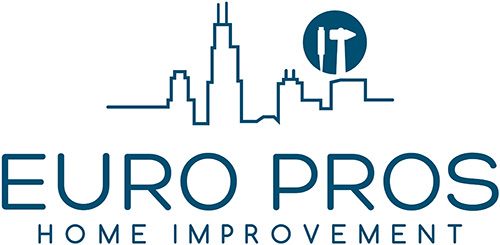
Successful Bathroom Remodel in Geneva, IL: A Complete Transformation
-
09 Sep 2025
At Euro Pros Inc, we take pride in delivering top-tier bathroom remodel services that seamlessly blend functionality, aesthetics, and compliance with local building codes. Recently, our team completed a comprehensive bathroom renovation for a homeowner in Geneva, IL, transforming an outdated space into a modern, spa-like oasis. As experienced bathroom remodelers near Geneva, IL, this project extended beyond the bathroom, incorporating partial modifications to the adjacent hallway and bedroom to create a custom floor-to-ceiling niche. Completed in just 14 business days, the bathroom remodel in Geneva, IL passed two critical inspections with ease, leaving our client thrilled with the results. Here’s a detailed breakdown of how we brought this bathroom makeover to life.
Project Overview

The bathroom remodel focused on a second-floor bathroom in a residential home in Geneva, IL. The objective was to remove the existing bathtub and craft a luxurious walk-in shower while incorporating structural changes for enhanced storage and an optimized layout. Key components included demolishing outdated fixtures, relocating walls and plumbing, installing new tiles and finishes, and adding modern amenities like a new window and lighting. All work adhered to the 2025 International Residential Code and Illinois Plumbing Code.
We collaborated closely with the homeowner throughout the process to ensure minimal disruption. High-quality products were used, including Sherwin Williams paint for durable finishes, MAPEI Ultraflex LFT Large Format Tile Mortar for secure tile adhesion, gray grout for seamless joints, and sealant for waterproofing, aligning with searches for bathroom renovation contractors and bath remodeling companies near me.
Phase 1: Planning and Demolition
Before starting work, we verified the client's permits and conducted a thorough site assessment to identify any pre-existing issues, such as potential mold or structural defects (none were found). The project commenced within 1-2 days of permit approval, meeting our commitment to an efficient bath remodel timeline.
Demolition began with the careful removal of the existing bathtub, sink, toilet, tiles, and partial drywall. We also dismantled the old ceiling fan and closet structures. To minimize dust and debris, we employed protective barriers and adhered to daily clean-up protocols, ensuring a clean slate for the new bathroom design.
Phase 2: Structural Modifications and Framing

A standout feature of this bathroom renovation was the creation of a floor-to-ceiling niche by repurposing space from two closets — one in the hallway and one in the bedroom. This required relocating a section of a wall, sealing the hallway closet opening with new drywall, and reducing the bedroom closet opening for a more efficient layout.
We installed fresh framing using additional 2x4 lumber to level and reinforce the walls, ensuring structural integrity. Drywall sheets were added to modified areas, taped, mudded, and sanded for a smooth finish. In the bathroom's exterior wall, we precisely cut an opening and built new framing to accommodate a modern window, enhancing natural light and ventilation—ideal for those searching for tub to shower conversion ideas.
These modifications slightly impacted the hallway and bedroom, where we patched and prepped affected walls for painting. This integrated approach maximized space without disrupting the home’s overall flow, making it a remarkable bathroom upgrade in Geneva, IL.
Phase 3: Plumbing and Electrical Upgrades
With the structure in place, our licensed subcontractors handled the plumbing and electrical work. Pipes were relocated to support the new shower drain, faucet, toilet, and sink positions. A rubber membrane was installed over the shower pan floor for waterproofing, followed by a level screed to create a perfect base—crucial for any shower renovation.
On the electrical side, we replaced the outdated ceiling fan with a more efficient Panasonic model, installed a stylish wall sconce above the mirror, and upgraded switches, replacing the old GFCI with a new one to meet safety and compliance standards. All wiring was inspected and adhered to Geneva's codes, ensuring reliable performance for this bathroom remodel contractors project.
Phase 4: Wall and Floor Preparation
To prepare for tiling, we installed cement boards on the walls around the shower and across the bathroom floor for enhanced durability and moisture resistance. A built-in niche was crafted in one shower wall, carefully framed before being lined with mosaic tiles for a decorative accent.
Walls were meticulously leveled using additional 2x4 supports where needed, ensuring a flat surface for the upcoming finishes—a critical step for professional bathroom floor plan results.
Phase 5: Tiling and Shower Installation

Tiling transformed the space into a cohesive, elegant area. We laid mosaic tiles on the shower floor and inside the wall niche, using MAPEI Ultraflex LFT mortar for strong adhesion. Shower walls were clad with full-height ceramic tiles up to the ceiling, while the remaining bathroom walls were tiled in three rows for a balanced aesthetic. The bathroom floor was covered with matching ceramic tiles, and we added platinum metal decorative corners on tile edges for a polished, professional finish.
Joints were filled with gray grout and sealed with high-quality sealant to prevent water intrusion. We then installed sleek glass sliding doors for the shower, creating an open and accessible enclosure—perfect for clients seeking bathroom layout enhancements.
Phase 6: Finishing Touches and Painting
With the major work complete, we focused on the details. Walls and ceilings affected by the wall relocation and new installations were spackled, sanded, and painted with premium Sherwin Williams paint for a fresh, durable finish. Door casings and baseboards around the niche were painted to match, seamlessly integrating with the home's existing trim.
Custom shelves were installed in the new niche for practical storage, and we mounted a vanity cabinet with a sink and a medicine cabinet with a mirror. A new light fixture was hung above the mirror to enhance illumination. The window was installed post-inspection, perfectly framed to integrate with the exterior wall, with all exterior joints sealed with polyurethane sealant for durability, completing this bathroom makeover in Geneva, IL.
Inspections and Completion

We coordinated two critical inspections with the City of Geneva: one for plumbing and structural changes midway through and a final inspection upon completion. Both passed without issues, affirming our adherence to codes and quality standards.
The entire bathroom remodel was completed in exactly 14 business days, ahead of any potential delays from weather or supply issues. Daily debris removal and a thorough final clean-up left the space pristine and ready for use.
Client Satisfaction and Results
Our client was ecstatic with the outcome — a bright, functional bathroom that feels larger and more luxurious thanks to the custom niche, natural light from the new window, and high-end finishes. They commended our team’s efficiency, communication, and meticulous attention to detail, noting how the project enhanced their daily routine with minimal disruption. This success story underscores why Euro Pros Inc, under the leadership of CEO Aleh Starastsin, is a top choice for bathroom renovation in Geneva, IL.
At Euro Pros Inc, projects like this exemplify our commitment to excellence in bathroom remodeling near Geneva, IL. If you're considering a bathroom remodel, bathroom renovation, or related services in the Geneva area, contact us today to discuss how we can bring your vision to life! Whether it’s a full bath remodel or specific upgrades like tub to shower conversions, we’re here to deliver exceptional results.
Our Services
Pros




